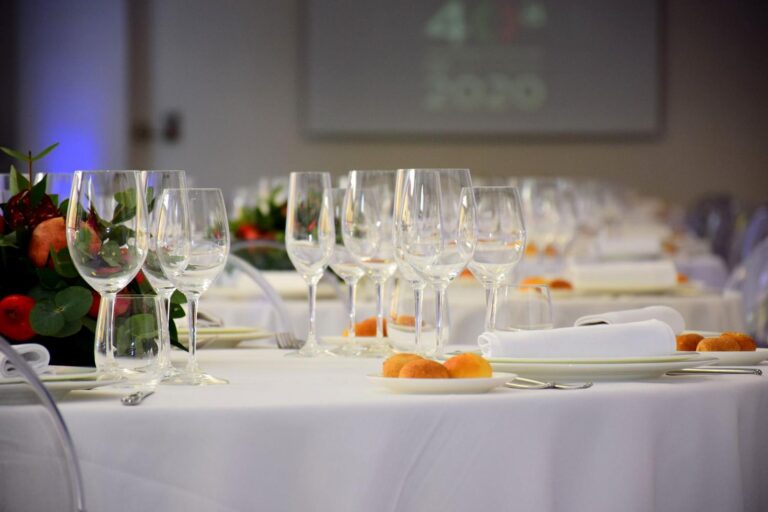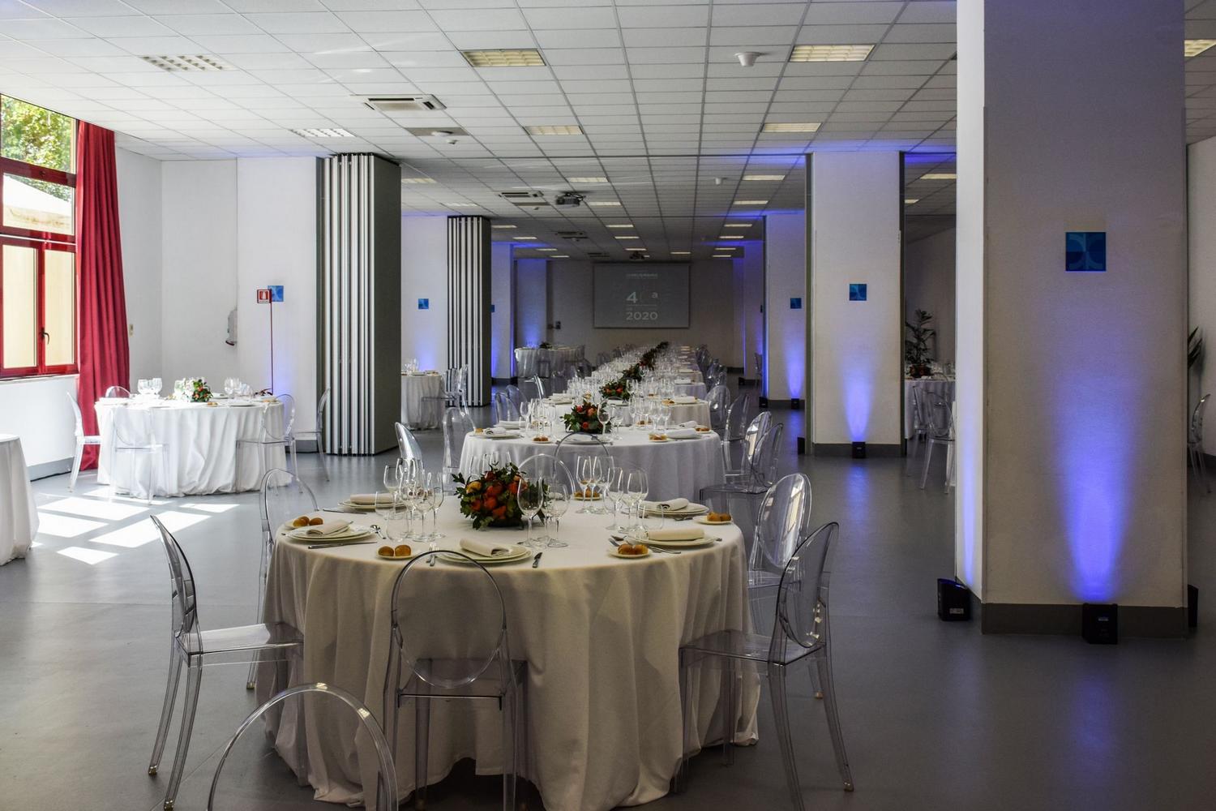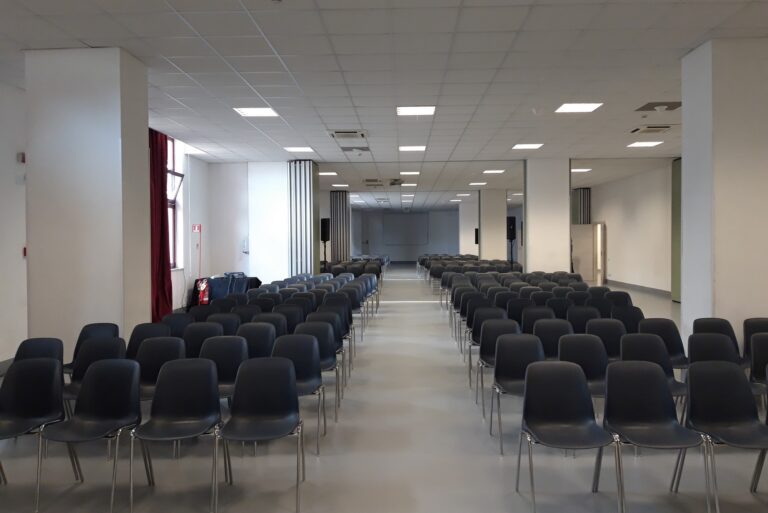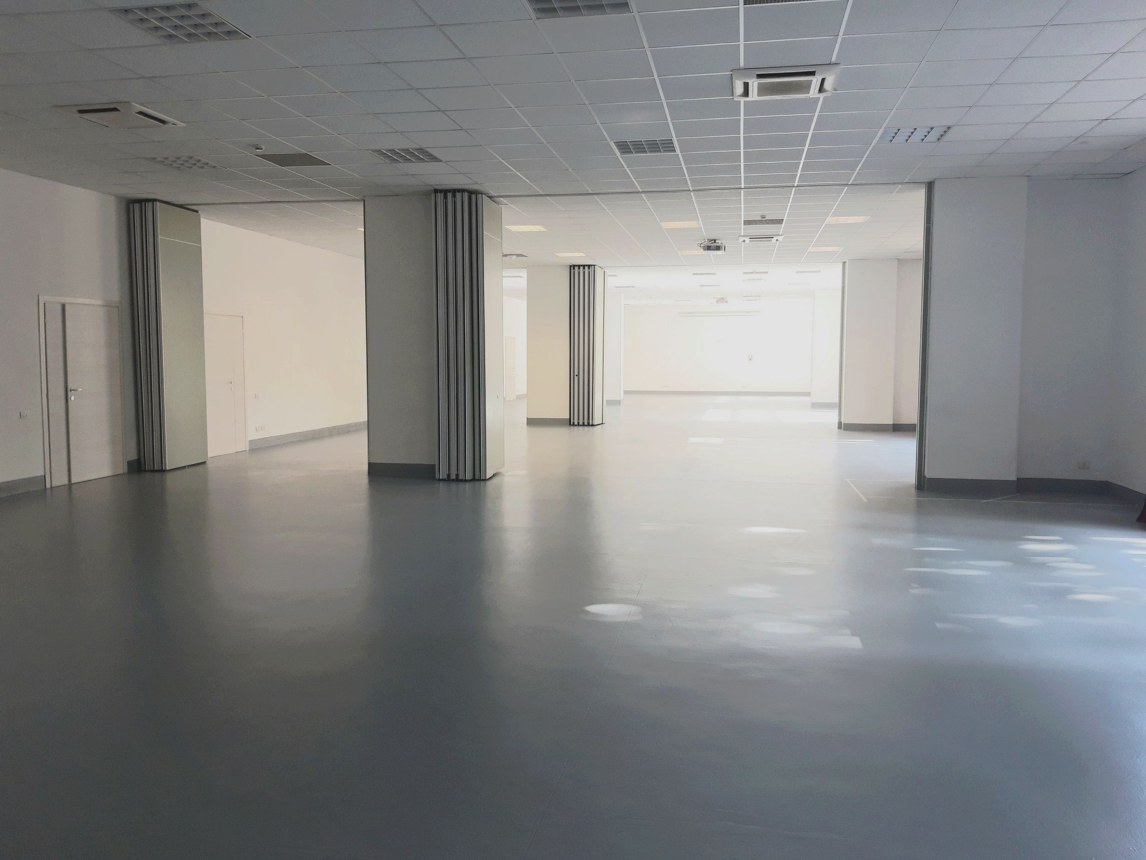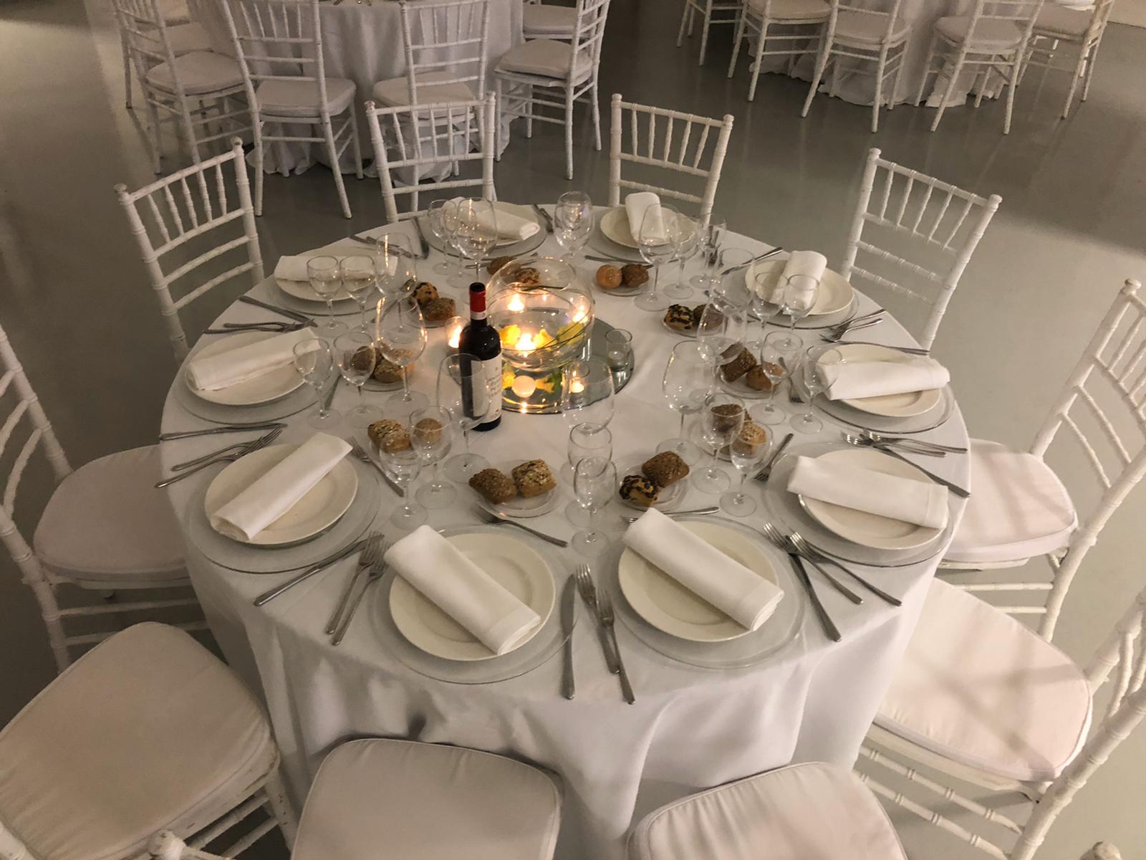SALA MICHELE RUGGIERI
The perfect example of multifunctionality
Multifunctional space of about 500 m2 which, thanks to a modular system, can also be divided into three rooms (two of 200 m2 and the central one of 100 m2).
The room is ideal for exhibitions, meetings, congresses, training courses and catering services with buffet lunches or dinners for up to 480 people and served for up to 200 people.
Technical features
480seats
- rooms: from 1 to 3
- surface area: 500 m2
- capacity: 180 standing places
- no. 3 video projectors of 5,000 ANSI lumens
- no. 3 m screen. 3×2, one per module
- audio/video amplification
Images
Request availability
- CALL US


